观筑会客厅 02 | 纪达夫:总部办公设计—过去、现在与未来
2022.07.20
3536人阅读
深圳市观筑建筑发展交流中心
观筑会客厅
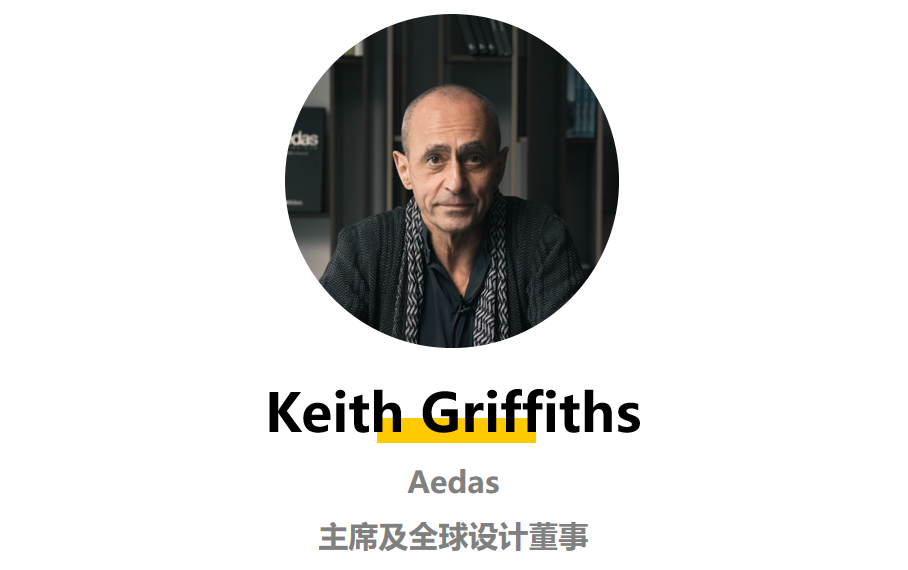
本期『观筑会客厅』,我们邀请了Aedas主席及全球设计董事Keith Griffiths纪达夫来给大家分享《总部办公设计—过去、现在与未来》,其中涵盖
01 总部形式的演变
02 如何以设计以满足不同组织的需求
03 高层总部大楼
04 低层总部园区
Changes in office work methods have been accelerated by COVID, creating changes in the design of headquarter office buildings.
工作模式的变化改变了总部办公楼的设计。
1
总部形式的演变
Headquarter Office Types
”
The office as a place to conduct administrative work has existed for 2000 years back to the time of the Romans. It's only in the last 300 years that purposely-built headquarter offices were first built - a company such as the East India Company. The technological breakthroughs of the 19th century enabled communication between offices by telephone, electric lighting of deep floors, and vertical movement by lift between office floors. 19th century inventions enabled the rapid development of the high-efficiency office workplace in the 20th century and the emergence of the individual workstation.
2
如何以设计
满足不同组织的需求
How can we tailor the
design to fulfill needs
of different organizations?
”
Each headquarter office building is tailored to the organization it houses and is designed to accommodate the organization as it changes through time. A deep understanding of each unique organization is necessary to design a successful headquarter building. Organizational diagrams analyze departmental adjacency, functions, sizes and types of space, creating a blueprint for our planning of the headquarter building. Modular planning aggregates the building blocks of office space, each of which incorporates the requirements of enclosed offices, meeting rooms, and open plan space. Aggregating these building blocks horizontally and vertically, around services and circulation course, develops the functional units of the headquarter. Study of the organization tells us the ratio of open office to enclosed office or meeting rooms. This ratio is essential to determine the ratio of external wall to floor area, and therefore, the depth of the office floor. The depth of office floor itself is limited by considerations of light and outside awareness, whilst the frequency of columns impacts upon the planning of work spaces and groups. Good communication is the key to efficient and innovative office work. Good headquarter office buildings provide excellent and efficient connectivity, which promote formal and informal staff interaction. Inter-floor connectivity by lift does not promote interaction, while staff routes which pass other departments, commune and breakout spaces, promote collegiate interaction and sharing.
每座总部办公楼都是量身定制的,能适应组织的变化。要设计成功的总部大楼,必先深入了解其组织,绘制组织图可分析部门关系、功能、大小和空间类型,呈现总部的规划蓝图。模块化设计汇集不同的空间模组,满足对封闭型空间和开放型空间的需求。建筑模块围绕交通核,横、竖向聚合拓展,形成总部的各种功能。研究组织结构可得出,开放与封闭空间的比例,决定外墙与楼层面积比,以及楼板的进深。楼板的深度取决于对光线和外部感知的需求,而柱子的间距则影响了工作空间和团队规划。要提高工作效率和创新,良好的沟通是关键。优质的总部办公室,连通性极佳,可促进员工互动。直升电梯阻碍了楼层间的互动,但若员工通道串联,不同部门及公共空间,则能促进互动和共享。
3-5 floor groups of office offers the best connectivity. The staff are much more likely to use stairs than lifts. Stairs are best positioned adjacent to communal spaces or shared functions. In high-rise headquarter towers, connecting atrium voids and intermediate-shared activity floors will powerfully connect the organization and will help to break down some of the separation created by the many stacked floors. Low-rise headquarter buildings inherently offer much better connectivity than high-rise and the optimal number of floors is somewhere between three and eight, dependent upon limiting - the horizontal travel distances and of course the building footprint.
Communal void spaces in every three to five floors are very valuable in both high and low-rise headquarter buildings, as these directly connect all staff on all those floors. The plan form of a low-rise headquarter is guided by aggregating a series of office floor plates into an efficient and well-connected whole, which minimizes dead ends, creates multiple routes and opportunities to connection. Positioning major circulation routes along the voids with stairs and facilities ensures that all staff are well connected to each other. Planning communal facilities adjacent to major routes ensures dwell time and collegiate staff response.
无论建筑高低,3-5层的公共空间连接起各层员工,因此都极具价值。低层总部的规划将一系列楼板聚合成高效且良好连接的整体,可减少死胡同,建立多条路线和连接点。沿挑高空间设置楼梯等设施,形成主要通道,能确保员工良好的联系。沿主要通道布局互动空间和设施,能鼓励员工停留及互动。
The conferencing and exhibition functions of headquarter offices are best positioned for ease of access by visitors as well as staff, and these may have separate access and security arrangements. Board and executive functions will have additional security requirements whilst their planning and positions will be dependent on connections to the organization and to visitors. Low-rise headquarter buildings benefit from proximity to nature and the provision of good social spaces can create a powerful and alternative live-work environment.
会议和展览空间应方便员工及访客进出,并设有独立保安通道。管理层议事空间应满足额外安保要求,其位置则视乎组织与访客的联系。低层总部通常临近自然,提供良好的社交空间,促进平衡生活与工作。
3
高层总部大楼
High-rise HQ Buildings
”
Let's have a look at high-rise headquarter buildings. In the 21st century, from the ubiquitous repetitive floor plates, a high-rise headquarter has evolved into porous and connected tower forms where terraces, void, stairways in atrium come together into a varied and connected workplace. The old model of the generic high efficiency tower is giving way to a new generation of biophilic, interactive headquarters, where the tower is vertically connected by a series of shared activity hubs. This new model of porosity and connectivity is continued to the base of the towers, for the public interface spaces and outwards to the community through infrastructure links and community facilities.
高层总部的设计由过往重复的楼板演变成有露台、挑空、楼梯和中庭的多样互连的工作场所。高效优先的塔楼模式,已被新一代总部代替,由共享活动核垂直连接。亲自然、促互动。多孔、互连的新模式,延续到塔楼基底,连接公共空间和社区,并经基础设施外展。
GUANGZHOU
The R&F Centre Headquarters in Guangzhou was completed in 2007, and is an early model of connected headquarter high-rise tower by Aedas. It is located on the Zhujiang New Town main axis with excellent connectivity to the city by road and by rail. It's also adjacent to many other significant headquarter towers such as the Guangzhou IFC, CTF Finance Centre, G.T. Land Plaza and the headquarters of Agile, Poly and Evergande. The design metaphor for the tower is a Chinese stone seal representing the integrity and commitment to the bearer. The efficient and well-connected office floor plates are eroded on every 10 floors to provide interactive hubs and external terraces. These terraces provide excellent views over the pearl river and the city, and they truly connect the building's occupants. The use of a consistent architectural language reinforces the corporate strength in the image of R&F. The upper eight floors of the tower are connected by stairs within an atrium. Those floors, house the major functions of the headquarter and are particularly well connected.
广州富力中心于2007年竣工,是Aedas早期设计的总部大楼典型之一,项目位于珠江新城中轴线,路网及轨道交通便利,毗邻多个代表性总部,如广州国际金融中心、周大福金融中心、高德置地广场及雅居乐、保利和恒大的总部。其设计概念为中国石印,代表业主的诚信和承诺,高效互连的办公楼层每隔十层向内缩进,形成室外露台等互动中心,俯瞰珠江和城市美景,并真正连接建筑用户,一致的建筑语言强化了企业的形象,塔楼顶部的8层楼以中庭的楼梯相连,承载了总部的主要功能,也有较好的连通性。
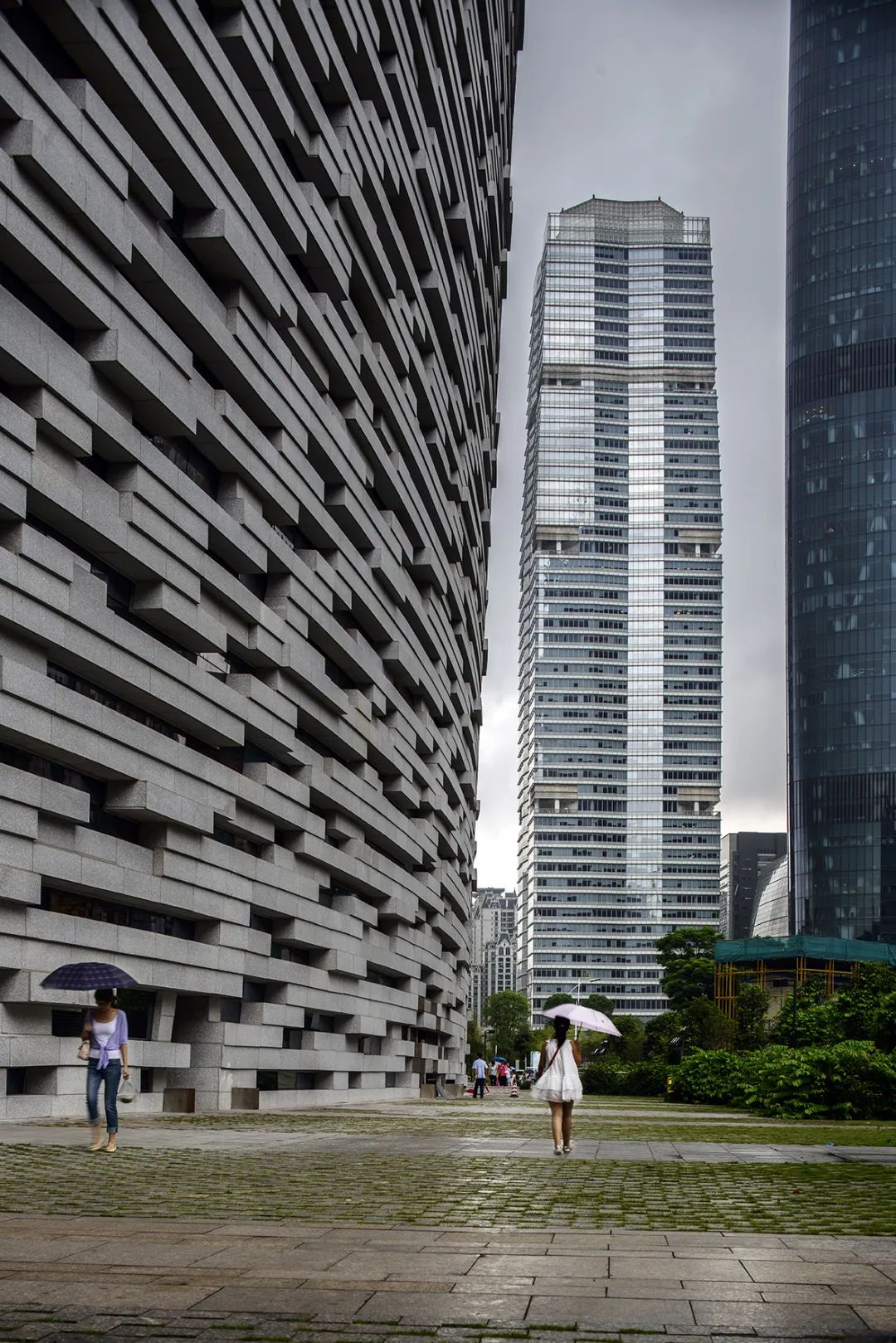
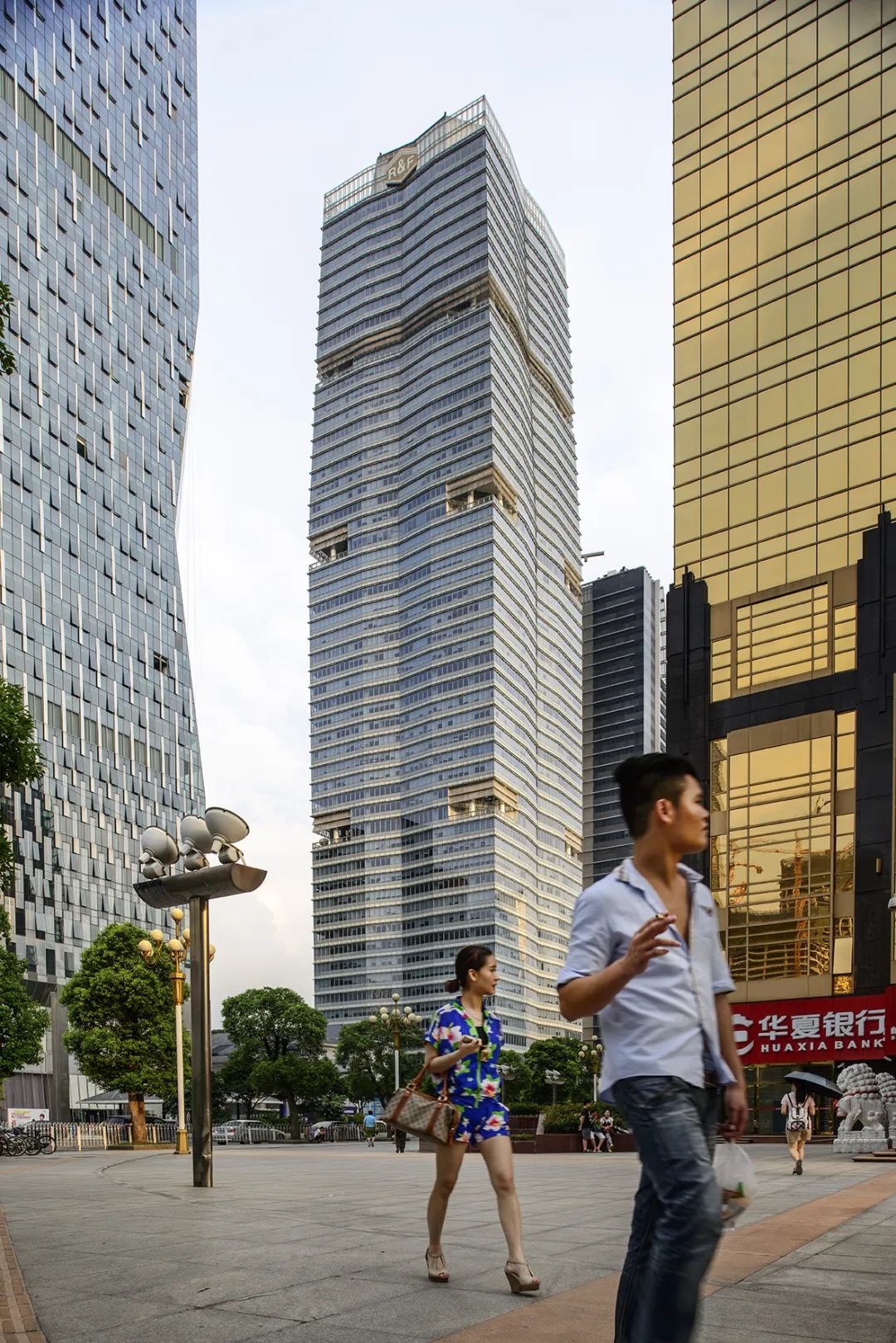
广州富力中心 Aedas
SHENZHEN
Aedas designed Transsion Holding Headquarter in the Nanshan headquarter District of Shenzhen in 2020. It represents the most recent advances in high-rise headquarter design. Well connected with roads and rail, this headquarter shares a district with many other significant high-rise headquarters such as DJI, Tino, Vanke and UBTECH. The concept of the building is the creation of cloud districts or sky hubs within the height of the tower. The sky hubs connect the adjacent floors by voids and stairs, and are themselves connected by continuous vertical green space from the park below. Two-thirds way up the tower is the business hub, with the leisure hub below it in one-third of the way up the tower. These two significant hubs connect the staff of the typical floors and provide a collegiate work-live function. At the base of the building is the public hub which incorporates the more public functions of the organization together with retail facilities and connections of basement, ground and level three into the surrounding city. This design embodies the concept of openness, cooperation and sharing and provides a powerful corporate statement for its owner. The extension of the green space of the civic park up the entire building is a statement of the organization's environmental concerns as well as providing a powerful biophilic work-live environment.
Aedas于2020年设计了深圳南山总部区的传音总部大厦,它代表了高层总部设计最新的发展。项目道路轨道交通便利,与多栋高层总部塔楼为邻,如大疆、天诺、万科和优必选科技等。设计概念旨在打造“云端”区域或空中枢纽,以挑空空间和楼梯连接相邻楼层,绿化空间则由地面公园延伸,垂直连接空中枢纽,塔楼上部设有“办公核”,下部则设有“休闲核”,这两个重要的枢纽联系着其他楼层的员工,并提供工作-生活的功能。“公共核”位于建筑底部,设置了更多公共功能,通过地下、地面层及三层的商业和连接设施,融入周边的城市肌理。设计理念体现了开放、合作和共享,营造业主强大的企业形象。整栋建筑延续了市民公园的绿化,是企业注重环保的体现,并营造出亲自然的环境。
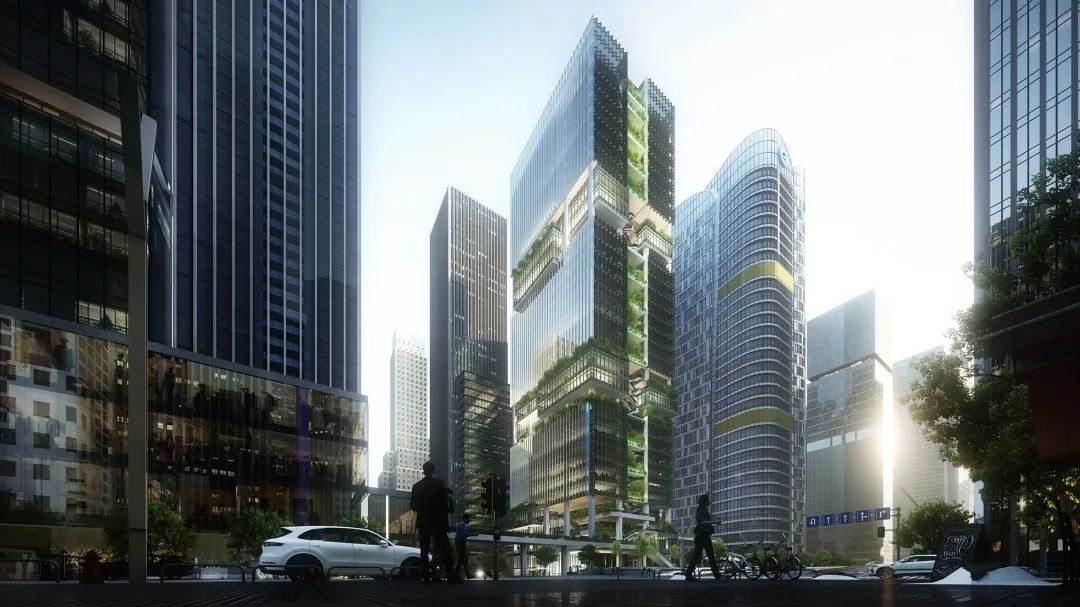
深圳南山总部区的传音总部大厦 Aedas
At Shenzhen Bay Houhai Plot 13, Aedas have designed another state-of-the-art live-work headquarters in the Shenzhen Building Decoration Industries. The building is located close to the sea with beautiful sea views to the south, adjacent to many other headquarter buildings as well as the Shenzhen Bay Cultural Park. A full height atrium links all floors of the tower to each other and to the ground. Three significant hubs are located along the height of the atrium. The atrium is enlarged in the lower floors to provide for the staff canteen and retail facilities. The natural landscape in the adjacent linear park is taken up into the tower via the atrium. Flexible and efficient office floor plates are supported at every level by green space and breakout facilities, and these promote staff interaction and sharing. Two full floors of sky platforms connected by the atrium are district centres for groups of five floors above and below the platforms. Lifts open into Sunshine Lift Lobbies without door-planted terraces and social spaces to ensure that office users have every opportunity to meet and to share. Meeting spaces in the tower are celebrated with attractive foresighted glass boxes, looking over the city and into the green atrium. The headquarter tower is fully integrated into the city by basement, ground floor and level three connections, such that this porous and open building becomes an integral part of its environment.
在深圳湾后海13号地块,Aedas设计了另一座先进的生活-办公总部大楼。项目南面紧邻大海,尽享美丽的海景,毗邻其他总部大楼以及深圳湾文化公园。挑高的中庭连接塔楼各层和地面,设计沿塔楼设有三个关键核。增大底层的中庭空间以设置员工餐厅和零售设施,附近线型公园的自然景观则从中庭引入塔楼。灵活高效的办公楼层,均设有绿化和休憩空间,以促进员工互动和分享。双层的“空中平台”是上下五层楼的“区域”中心,“阳光电梯厅”包含了户外绿化露台和社交空间,增加用户碰面交流的机会。塔楼内的会议空间以玻璃盒子设计为特色,可俯瞰城市景观和绿色中庭。地下、一层和三层的连接让这座多孔、开放的总部建筑,与整个城市融为一体。
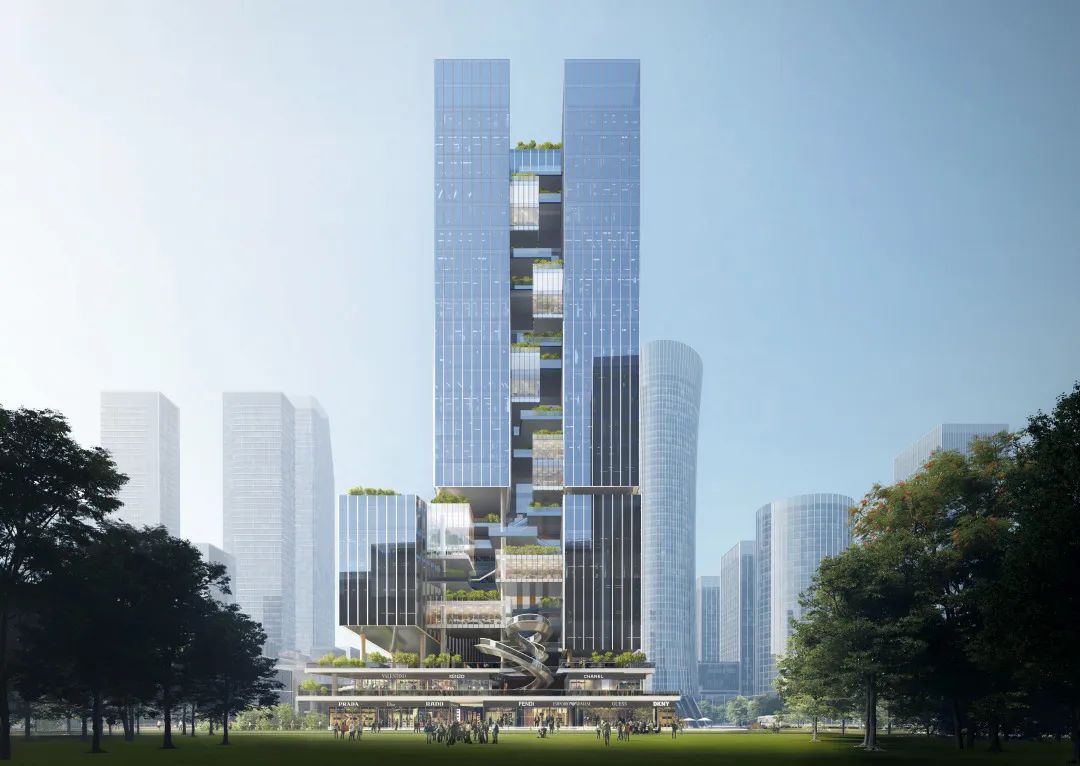
深圳后海总部D-13地块建筑设计方案 Aedas
4
低层总部园区
Low-rise HQ Parks
”
低层总部可借大量地面空间,设置全天候遮盖通道或中庭。借屋顶、下沉庭院和地面提高景观绿化率,有助营造园区氛围。楼层间垂直联系紧密,横向行进距离更长。有趣而方便的活动中庭、社交空间和共享设施,能将路程化为优势。分析常见的小型工作组能为制定理想的办公进深和楼板造型提供灵感。聚集小型和中型工作组,可启发办公平面设计和结构布局。有了理想深度和长度,就可研究各种建筑形态。
BEIJING
Aedas completed the Sina Headquarters in Beijing in 2015. It's located in the famous Zhongguancun Tech Park in the north of the city. The infinity symbol together with the Sina Eye logo is arranged to provide the metaphor for this building. Headquarters is ideally and efficiently connected throughout six floors. Four cores occupying the corner points of the courtyard whilst a transparent glazed bridge with central meeting facilities and stairs connect all floors and the two opposite sides of the courtyard. At the ends of the courtyard, stairs and escalators connect all floors to make this a truly, very well-connected building. The ground floor is dedicated to the entrance facilities, visitor areas and shared facilities of the building which bring the public and the corporation together in this delightful courtyard space. On the roof for running track and breakout rooms is a valuable social space for the Sina's staff. This holistic and powerful building strongly projects Sina's corporate position and provides a dynamic, and well-connected collegiate environment for all Sina's staff.
Aedas于2015年在北京完成了新浪总部大楼。项目位于北京市北部,著名的中关村科技园区。大楼的设计隐喻——“无限”符号和“新浪之眼”。大楼的六层空间,实现了完美的高效连通。四个核心筒位于庭院转角,中央的透明玻璃桥内设会议设施和楼梯,连接所有楼层和庭院两侧。在庭院末端,楼梯和扶手电梯连接所有楼层,令总部真正互相连通。一层为入口、访客区域和共享设施,将公众和企业引入讨喜的庭院空间。景观屋顶的跑道和休憩室是重要的员工社交场所。其统一简洁的建筑叙事,突显了新浪的企业地位,为所有员工营造一个活力且互连的学院氛围。
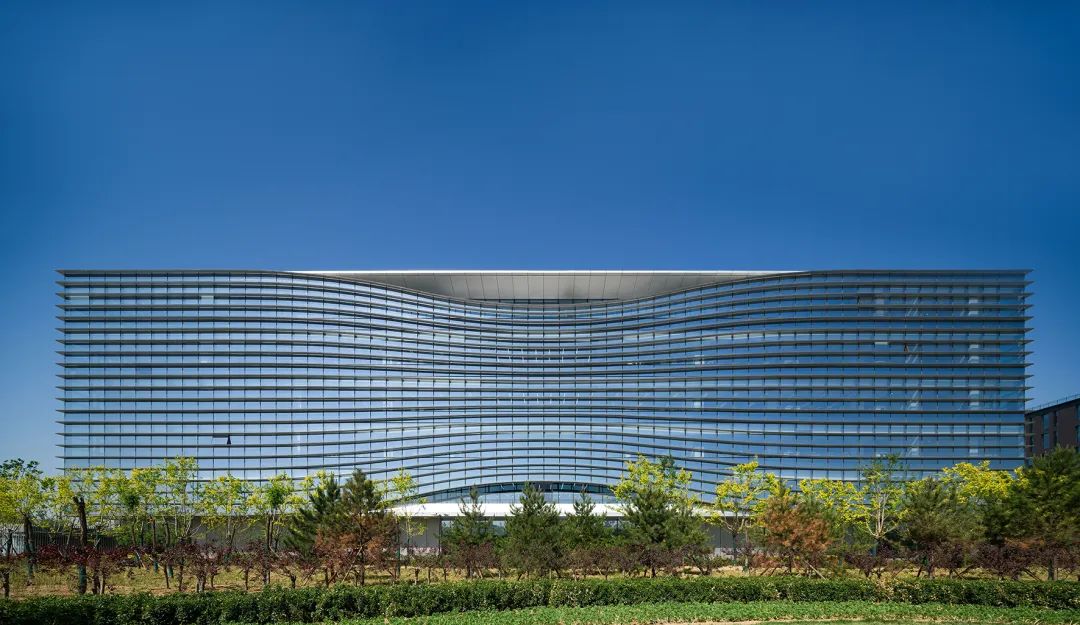
北京新浪总部大楼 Aedas
INDONEISA
The Indonesian Headquarters for Unilever was completed in 2017. The headquarters is located in the BSD Office Park in the southwest of Jakarta. Unilever required a building which would combine the Indonesian culture whilst reflecting the corporate brand, and this would be achieved through creating a building which embrace nature and diversity into a rich community. Each of the five floors is comprised of the four islands connected by wide bridges around the central atrium. Four cores are ideally positioned to provide shared meeting and breakout spaces and these are positioned adjacent to the atrium and circulation spaces. This simple device promotes strong interaction and sharing whilst the working spaces are arranged on the quiet, opposite side of the cores, enjoying magnificent park views. At ground floor are conferencing and exhibition facilities where public meets corporate, and where staff can enjoy the sharing spaces at the base of the atrium. The shifting floor plates create a dynamic building form with landscape terraces for each of the four links of his floor plates. The 5-storey lively and dynamic atrium is surrounded by the circulation of meeting spaces and these ensure a strong corporate connectivity. Unilever HQ is indeed an inspiring and flexible work-live building which reflects the indoor-outdoor Indonesian culture as well as the corporate strength of this great organization.
联合利华印度尼西亚总部于2017年竣工,项目位于雅加达西南面的BSD办公园区内。联合利华要求总部体现印尼文化和企业品牌形象。设计将自然和多样糅合到社区中,从而实现业主目标。项目每层楼均设有四个岛状结构,围绕着中庭,由宽阔的连桥相连,四个核心筒完美布置。在中庭和通道旁,提供共享的会议和休憩空间,简洁的设置促进互动共享。在核心筒对面,设置宁静的工作间,可欣赏园区美景。一层设有会议和展览空间,公众和企业在此相聚,员工可享中庭底部的公共空间。各楼层的层次变换及景观露台营造了动感的建筑外形。五层高的活力中庭,由人流动线和会议空间环绕,确保组织强大的连通性。联合利华总部是个激发创意和灵活工作方式的建筑,室内外空间展现印度尼西亚文化和企业实力。


联合利华印度尼西亚总部 Aedas
SINGAPORE
The Sandcrawler is George Lucas' 21,000 sqm Singapore Headquarters completed by Aedas in 2013. The building is located in the Tech Park District of one-north in Jurong which is to the west of the CBD. The concept was to create an appropriate design for the client Star Wars image whilst responding to Singapore's rich and lush tropical environment and its indoor-outdoor lifestyle. The building wraps and protects lush tropical gardens in a space-age shield, creating an inner sanctum of peace and harmony. The office floors look out into that inner landscape sanctum. This building provides a haven and focus from the harsh urban environment around it, with the figure of Yoda at the centre of the garden. Whilst the urban side of the building is a smooth shield, the office space on the inside looks into the calm courtyard and provides a suitably uplifting environment to the creative work of the building staff.
乔治·卢卡斯在新加坡的2.1万平米总部大楼,于2013年竣工。建筑位于裕廊的纬壹科技园区内,设计方案要反映业主“星球大战”的形象,并回应新加坡绿意盈盈的热带环境和室内外风格。太空时代的“保护壳”包裹着葱翠的热带花园,创造宁静和谐的内部空间。从办公室可以看到内部景观。建筑如避风港,阻隔周围喧闹的都市,花园中央设有尤达雕像。面向城市的一侧,采用了光滑的结构,从内部办公空间能看到宁静的庭院,为从事创意工作的员工提供了沁人心脾的环境。
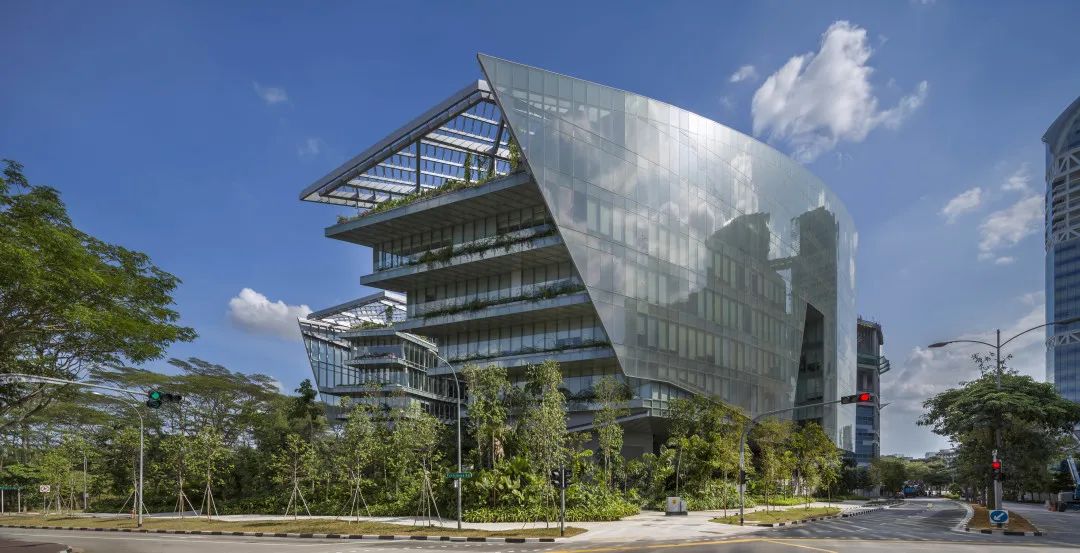
新加坡 one-north Sandcrawler Aedas
HANGZHOU
This 690,000 sqm headquarter form PRC corporate giant will be completed in 2024. The headquarter is located in the Tech Headquarter District of west Hangzhou. The concept of this huge low-rise headquarters for 10,000 staff is embedded in connectivity and corporate identity. The headquarter is surrounded by IT and tech buildings which the company will provide for its many collaborators. Canteens, gym and other shared facilities are located at the ground floor together with the adjacent Visitor Centre. The headquarter is a model of efficiency and good communication whilst promoting the feeling of a much smaller series of buildings through the courtyard layout. The 5-storey building is a quadrangle with four links intersecting at the central atrium and hubs forming four courtyards. Stairs and service cores are optimally positioned for connectivity and travel distance. Meeting rooms are located adjacent to cores for ease of access and good communication. With a 250m frontage, the sense of arrival is inspiring and magnificent. The series of four small inner courtyards promotes a feeling of peace and tranquility. Overlooking these four courtyards are cantilevered glass meeting and breakout rooms with excellent views along and into the courtyards.
这个69万平方米的中国杭州物流公司总部项目,将于2024年竣工。项目位于杭州西部的科技企业总部园区。此大型低层总部大楼可容纳一万名员工,结合联通性和企业形象。环绕总部大楼还设有相关产业办公楼,以服务其众多合作伙伴。餐厅、健身房和其他共享设施位于一层,毗邻访客中心。此项目是高效和良好沟通的总部典范,同时通过庭院布局,提高建筑群舒适感。五层高的总部建筑呈四方形态,四条连接通道在中庭相交,形成四个庭院、楼梯和服务核心筒,设在连通性和穿行距离最佳的位置。会议室毗邻核心筒,便于出入和对外沟通。250米的临街面营造令人振奋的到达感,四个小型内部庭院营造出宁静的氛围。悬臂式设计的玻璃会议室和休憩室可俯瞰四个庭院,享有绝佳视觉。
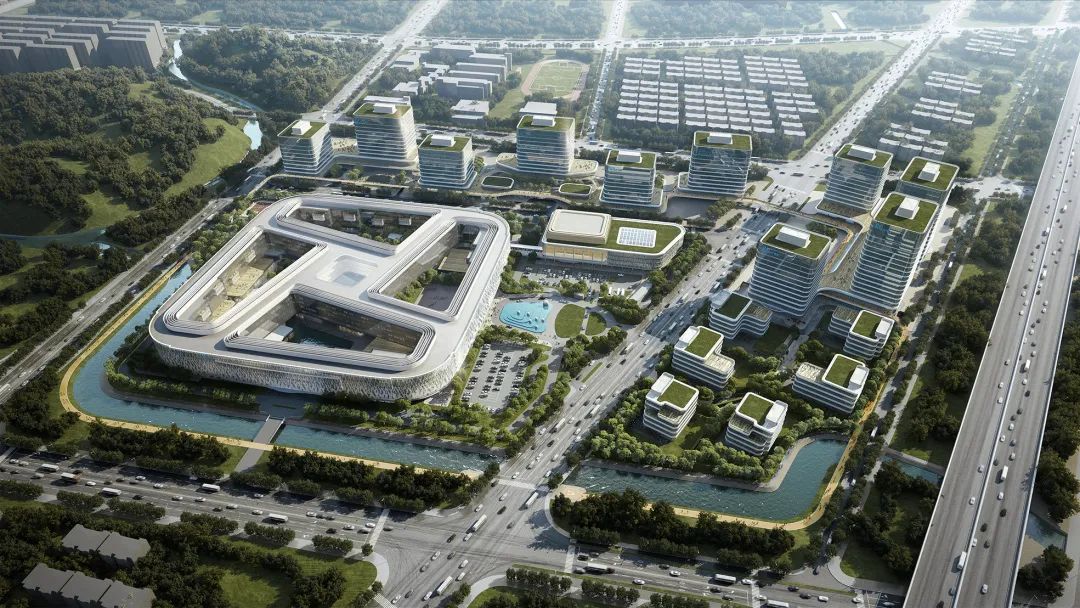
中国杭州物流公司 ?Aedas
Each of the examples here demonstrates the importance of a full understanding of the headquarter organization in order to develop efficient and practical designs. Each design can change and develop with the organization whilst fulfilling the live-work-communication aspects of the modern workplace.
以上案例都显示了充分理解组织的重要性,从而制定有效和实用的设计方案。设计应可顺应组织的结构变化,并满足现代办公空间生活-办公-沟通过的需求。



